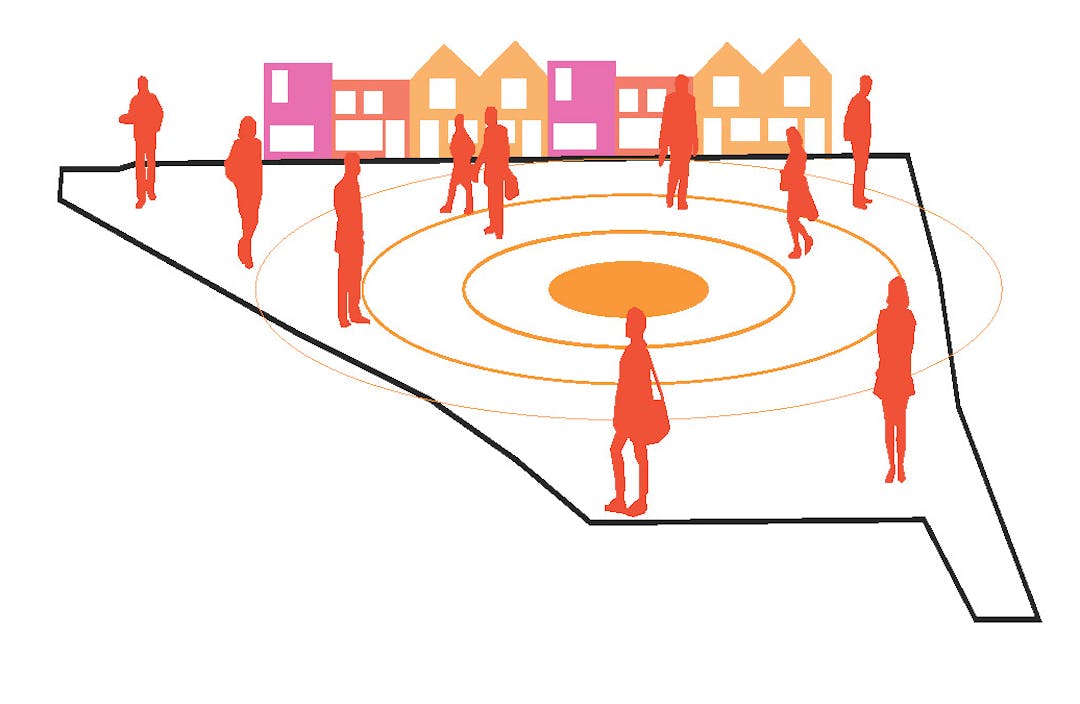Civic Precinct and Surrounds Planning Study (formerly Northern CBD Planning Study)
Consultation has concluded

At its meeting held 26 October 2020, Council considered the post-exhibition report (available in the Library - Council Reports) and resolved:
- THAT Council adopt the Civic Precinct Planning Study (Attachment 1), as amended.
- THAT the Planning Study be amended to recommend maximum height limits of 8 - 10 storeys across 253-267 Pacific Highway.
- THAT the Planning Study be amended to show a maximum height of 16 storeys at the “Fiveways Triangle” site to reflect the St Leonards/Crows Nest 2036 Plan.
- THAT a draft amendment to the North Sydney Development Control Plan (2013) to implement the recommendations of the Civic Precinct Planning Study be reported back to Council.
- THAT a planning study of the Falcon Street corridor is prepared once the impacts and final design of the Western Harbour Tunnel and transport plans to support the 2036 Plan are known.
- THAT a masterplan of the Civic Block is prepared to address the future needs of the North Sydney community.
- THAT Council writes to all submitters thanking them for their contributions to the refinement of the Study.
- THAT the Greater Sydney Commission, Department of Planning, Industry and Environment and Transport for NSW be notified of Council’s resolution.
A rescission motion (available in the Library - Council Reports) was considered at the Council meeting of 30 November 2020 and Council resolved:
1. THAT Council adopt the Civic Precinct Planning Study as amended.
2. THAT the Planning Study be amended to recommend maximum height limits of 8-10 storeys across 253-267 Pacific Highway.
3. THAT the current maximum height controls under North Sydney LEP 2013 continue to apply to the “Fiveways Triangle” site.
4. THAT a draft amendment to the North Sydney Development Control Plan (2013) to implement the recommendations of the Civic Precinct Planning Study be reported back to Council.
5. THAT a planning study of the Falcon Street corridor is prepared once the impacts and final design of the Western Harbour Tunnel and transport plans to support the 2036 Plan are known.
6. THAT a masterplan of the Civic Block is prepared to address the future needs of the North Sydney community.
7. THAT Council writes to all submitters thanking them for their contributions to the refinement of the Study.
8. THAT the Greater Sydney Commission, Department of Planning, Industry and Environment and Transport for NSW be notified of Council’s resolution.
The adopted Planning Study is available in the Library - Final Civic Precinct Planning Study or on Council's website. Any further updates on this project will be made available on Council's website.
BACKGROUND
Submissions closed 20 July 2020
On 18 May 2020, Council resolved to exhibit the draft Civic Precinct Planning Study for public comment. The study is on exhibition from Thursday 4 June to Monday 20 July 2020.
Refer to the full report, summary brochure and background information in the document libraries on this page. An interactive summary is available below.
The Civic Precinct stretches from the north of the CBD through to Falcon St, Crows Nest and incorporates popular community facilities including Stanton Library, St Leonards Park, the North Sydney Community Centre and local schools.
With the northern portal to the Metro scheduled to open in the next few years on the corner of Miller and McLaren Streets, Council is expecting future population growth and development pressure in the area. The planning framework identified for the Precinct will strengthen Council’s position in managing future development in the area.
The draft planning study:
- Outlines a vision and an urban structure for the Civic Precinct.
- Establishes the desired character and feel for the precinct that is supported by a series of urban design principles to guide future growth.
- Outlines a series of actions to achieve the vision for the precinct.
- Identifies opportunities to deliver additional public domain, improve transport networks and provide jobs and housing in appropriate locations.
Interactive Summary - draft Civic Precinct and Surrounds Planning Study (refer to the document library for full details).
Watch the narrated presentation - provides an overview of the draft planning study
The draft study envisions the Precinct as a modern, connected area, primarily low-scale in character with a network of pedestrian links and open spaces. Two transitioning areas of mixed-use development are planned for near the North Sydney CBD and Crows Nest, allowing for more job and housing opportunities.
The area will continue to be characterised by older educational institutions, heritage-listed Victorian terraced houses, the greenery of St Leonards Park and a cluster of civic buildings and public open space at the precinct’s centre.
The village feel of the Civic Precinct will be preserved and enhanced to strengthen its anchor role within North Sydney’s green link that connects parks and reserves from Port Jackson to Middle Harbour and provides a lower density green break between the two high-density areas of North Sydney CBD and St Leonards.
This distinct Civic and Education campus will be complemented by vibrant mixed-used zones at the NW and SE of the precinct that will act as transition zones towards the CBD and Crows Nest.
The study is part of a broader effort to align local planning controls with the North District Plan (Greater Sydney Commission, 2018) and the North Sydney Local Strategic Planning Statement (North Sydney Council, 2020).
Council is seeking community feedback regarding the North Sydney Civic Precinct Planning Study and Council’s future vision for the area. The planning study and supporting background reports are available in the document library.
Next Steps
At the end of the exhibition period a report will be prepared for Council’s consideration accounting for submissions made and any resulting amendments to the draft planning study.
For further information contact Pedro Garcia, Senior Strategic Planner on (02) 9936 8100





