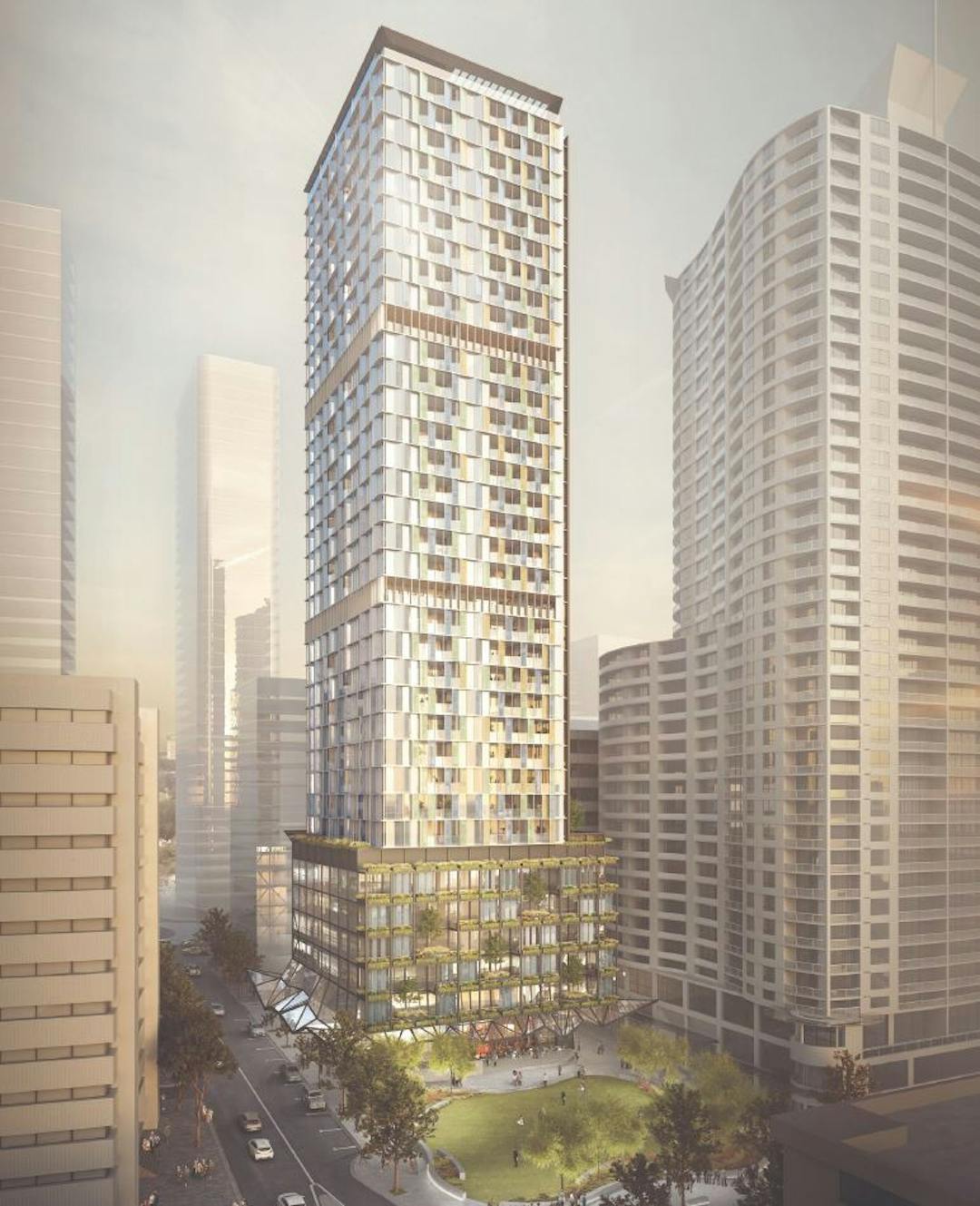Planning Proposal 6/16 - 100 Christie Street, St Leonards
Consultation has concluded

At its meeting on 25 February 2019 Council resolved to forward this Planning Proposal to the Department of Planning, Industry and Environment with a request that the plan be made. This Planning Proposal sought to:
- permit ‘shop top housing’ on the site under Schedule 1 of NSLEP 2013;
- increase the maximum building height from 49m to 132m;
- introduce a maximum FSR of 18:1 and a minimum non-residential FSR of 4.25:1; and
- permit basement parking beneath Christie Street Reserve.
North Sydney Local Environmental Plan 2013 (Amendment 28) came into force on 15 May 2020 following its publication on the NSW legislation website. This amendment gives effect to the Planning Proposal and can be accessed at https://www.legislation.nsw.gov.au/view/pdf/asmade/epi-2020-216.
The Planning Proposal, LEP amendment and the relevant Council Resolution can be accessed in the Document Library or by clicking on the links below
Planning Proposal 6/16 – 100 Christie Street St Leonards
North Sydney Local Environmental Plan 2013 (Amendment 28)
Council Resolution for Planning Proposal 6/16 – 100 Christie Street St Leonards - 25 February 2019 (Note: large file size)
BACKGROUND
Submissions closed 6 December 2018
On 4 December 2017, Council resolved to forward a Planning Proposal to the Department of Planning and Environment to amend the planning controls relating to 100 Christie Street, St Leonards under North Sydney Local Environmental Plan (NSLEP 2013).
The Planning Proposal seeks to make the following changes to NSLEP 2013, in relation to Lot 2 of the subject site (commercial building site):
- An increase in the maximum building height from 49m to 132m;
- Introduce a maximum floor space ratio (FSR) of 18.1:1;
- Introduce a minimum non-residential FSR of 4.25:1;
- Add a clause to Schedule 1 – Additional Permitted Uses such that “shop top housing” is permissible with consent on the subject site;
The Planning Proposal seeks to make the following changes to NSLEP 2013, in relation to Lot 3 of the subject site (Christie Street Reserve):
- Add a clause to Part 6 – Local Provisions such that basement parking may be constructed under 50% of the lot containing Christie Street Reserve; and
- Amend Clause 4.6 to exclude the use of clause 4.6 to vary the development standard proposed above under Part 6.
The Planning Proposal is accompanied by a Draft Voluntary Planning Agreement (VPA) which seeks to provide Council with a material public benefit in the form of two floors of co-working commercial office space within the building podium, embellishment and dedication of the Christie Street Reserve to Council in perpetuity, upgrade of Chandos Street and Sargeants Lane and a monetary contribution of $100,000 to Council for the purpose of a bike hub in the area.
On 29 August 2018, the Minister for Planning issued a Gateway Determination, permitting the Planning Proposal to be placed on public exhibition.
The Planning Proposal and Draft VPA will be on public exhibition from Thursday 8 November 2018 to Thursday 6 December 2018 and comprises the following – refer to important links (on the right hand side) to view the Planning Proposal documents:
- Planning Proposal
- Planning Proposal – Appendix A - Amended Planning Maps
- Planning Proposal – Appendix B - Survey
- Planning Proposal – Appendix C - Urban Design Report
- Planning Proposal – Appendix D - Landscape Concept Design
- Planning Proposal – Appendix E – Airspace Assessment
- Planning Proposal – Appendix F – Wind Report
- Planning Proposal – Appendix G – Employment Study
- Planning Proposal – Appendix H – Transport Access Study
- Planning Proposal – Appendix I – Draft Travel Plan
- Planning Proposal – Appendix J – Draft VPA
- Planning Proposal K – Draft Boundary Adjustment
- Planning Proposal L – Vertical Transportation Services Report
- Planning Proposal assessment - Council report and resolution -24 July 2017
- Gateway Determination
- Response to Gateway conditions
Please be advised that on 15 October 2018, the Department of Planning and Environment (DPE) released several precinct wide strategic planning documents for public exhibition. These documents can be viewed at: https://www.planning.nsw.gov.au/plans-for-your-area/priority-growth-areas-and-precincts/st-leonards-and-crows-nest. This site specific Planning Proposal was considered by both Council and the DPE prior to the release of these documents.
Following the public exhibition of this Planning Proposal, a comprehensive assessment will be undertaken to determine the proposal’s consistency with the latest broader strategic plans. For clarity, any submissions on this site specific Planning Proposal are to be directed to North Sydney Council and any submissions on the broader strategic plans for the St Leonards/Crows Nest Precinct should be directed to the DPE.

