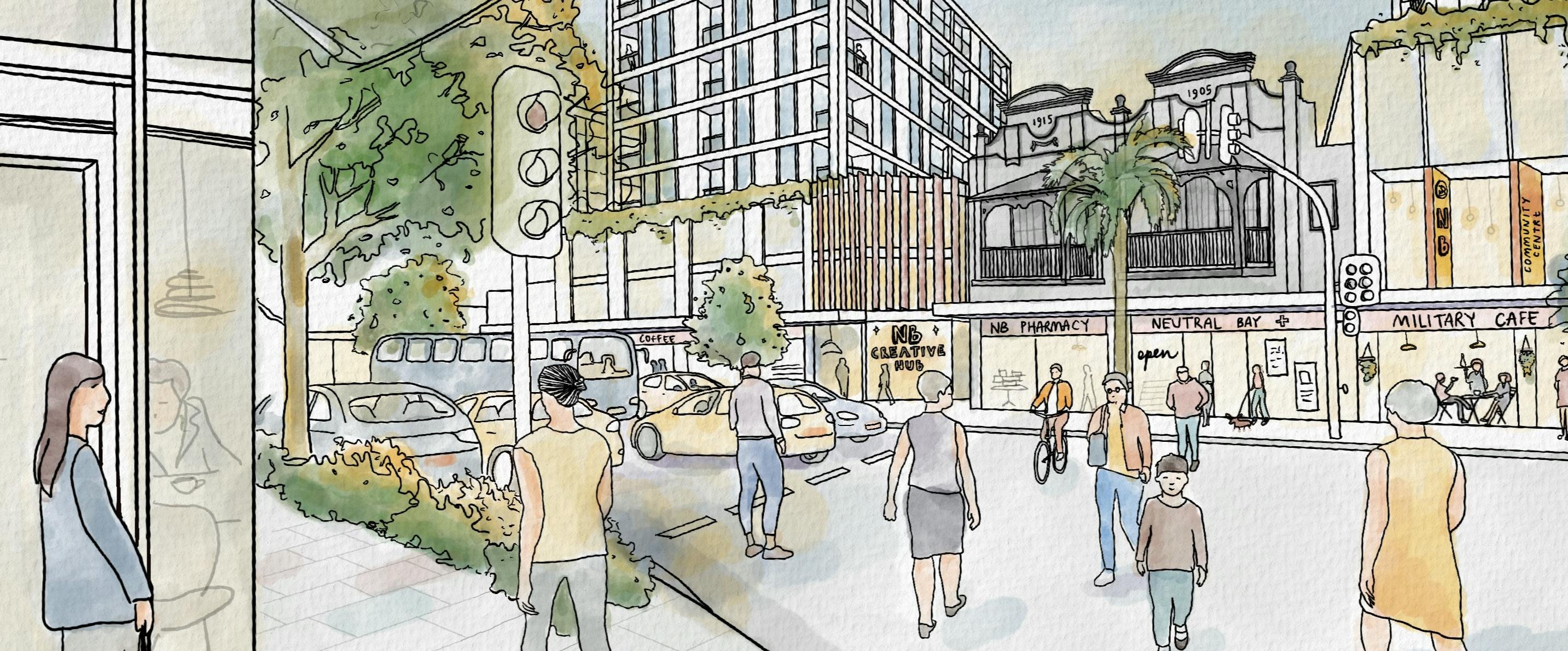FAQs
- their location in the core of the town centre
- proximity to main bus stops (B-Line)
- a direct interface with future plaza spaces
- avoidance of potential site isolation issues
- limited shadow impact on residential areas
- size that supports an appropriate urban form
What is a planning study?
Planning studies outline a vision, case for change and strategies to guide development, infrastructure and public domain upgrades in a centre.
Why have we prepared this planning study?
The Neutral Bay town centre is experiencing significant pressure with development proposals regularly challenging the current building height and density controls. The continuing decline in commercial floor space, a shortage of public open space, limited community facilities and impact of the B-Line are challenging the services, diversity and amenity of the area.
The draft Neutral Bay Town Centre Planning Study (recently renamed 'Neutral Bay Village Planning Study') aims to guide this pressure to ensure that development meets the needs and expectations of our community as well as ensuring that tangible public benefits can be derived from any future development process.
What is the status of the MRCPS?
Between 2018 and 2021, Council prepared the Military Road Corridor Planning Study (MRCPS) focusing on the Neutral Bay town centre. The study was endorsed by Council in February 2021.
On 24 January 2022, Council resolved to rescind the study in response to community concerns.
Who prepared the draft planning study?
The draft Neutral Bay Town Centre Planning Study (recently renamed 'Neutral Bay Village Planning Study') was prepared by Council staff with specialist advice from external economic, transport and design consultants.
The development of the draft study was also informed by the community and stakeholder engagement process, including feedback from the Neutral Bay Alive community consultation group.
Why are taller building heights being proposed?
This study supports a modest and targeted increase in building height to protect existing retail/commercial spaces and create new public spaces and facilities for the community.
The maximum building height in the majority of the mixed use zone is proposed to be increased from the existing 5 storeys to 6 storeys. Additionally, the maximum building height for identified key sites is proposed to be increased from the existing 5 storeys to 8 storeys.
How were the key sites chosen?
The key sites were chosen, based on:
Is the Grosvenor Lane Plaza design finalised?
The design of the Grosvenor Lane Plaza, as shown in the draft study, is conceptual. Depending on the level of support for undergrounding the car park and the endorsement of the study, a detailed design and public consultation process will be conducted for the final design of the plaza during the post-exhibition phase.
What is Neutral Bay Alive?
The Neutral Bay Alive community consultation group was established in June 2023, following a Council resolution made in March of the same year. Its purpose is to provide feedback and input into the draft planning study, aiming to enhance Council’s community engagement processes. With 10 members broadly representative of the Neutral Bay/Cremorne population, the group engaged in wide-ranging discussions on various study-related topics.
What are the next steps?
All community and stakeholder feedback will be considered in a report to Council with the final Neutral Bay Town Centre Planning Study. To stay up to date, register your email in the ‘Stay Informed List’ on Council’s Your Say webpage.
