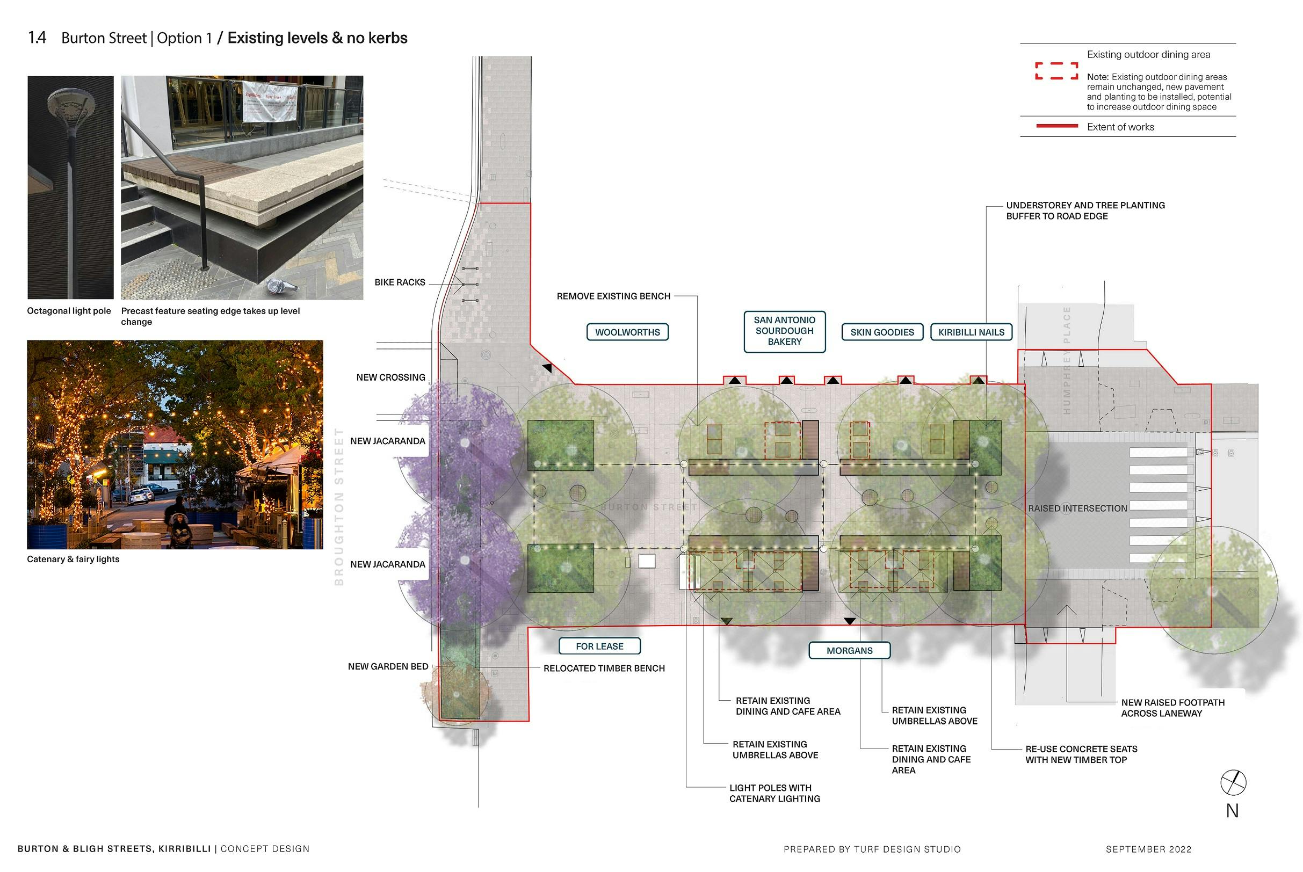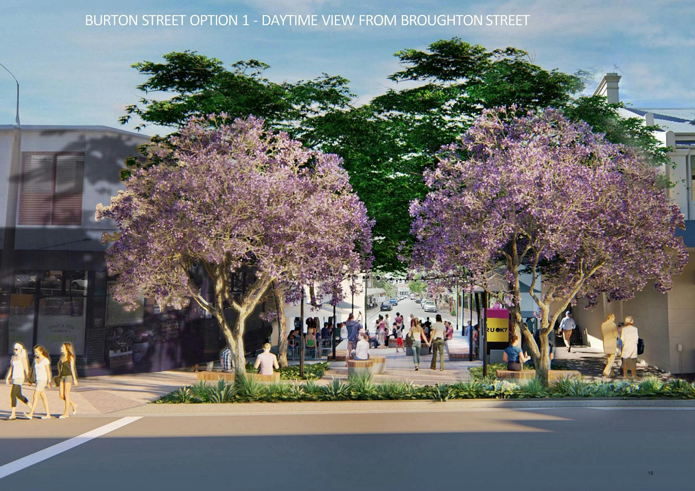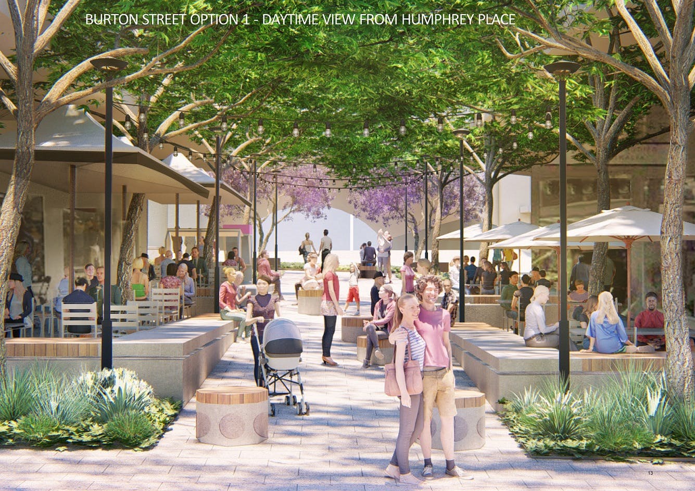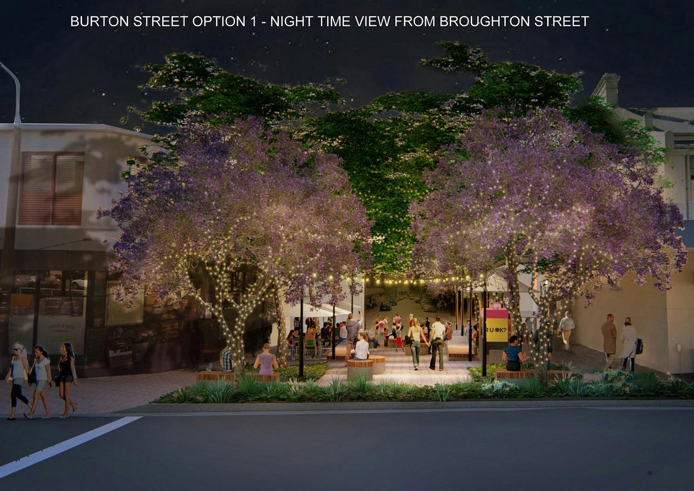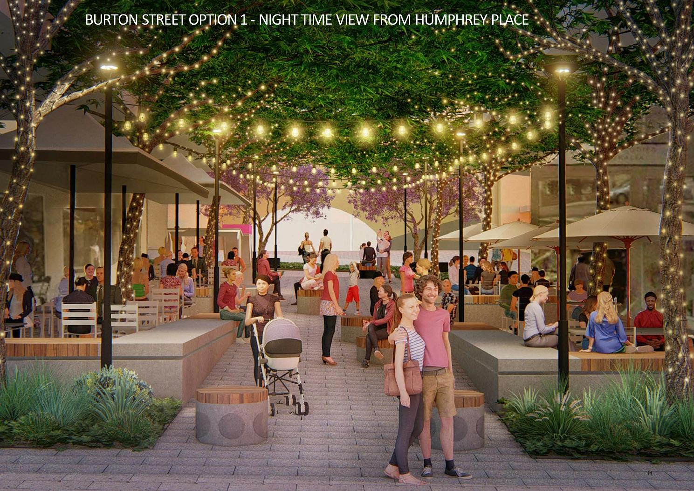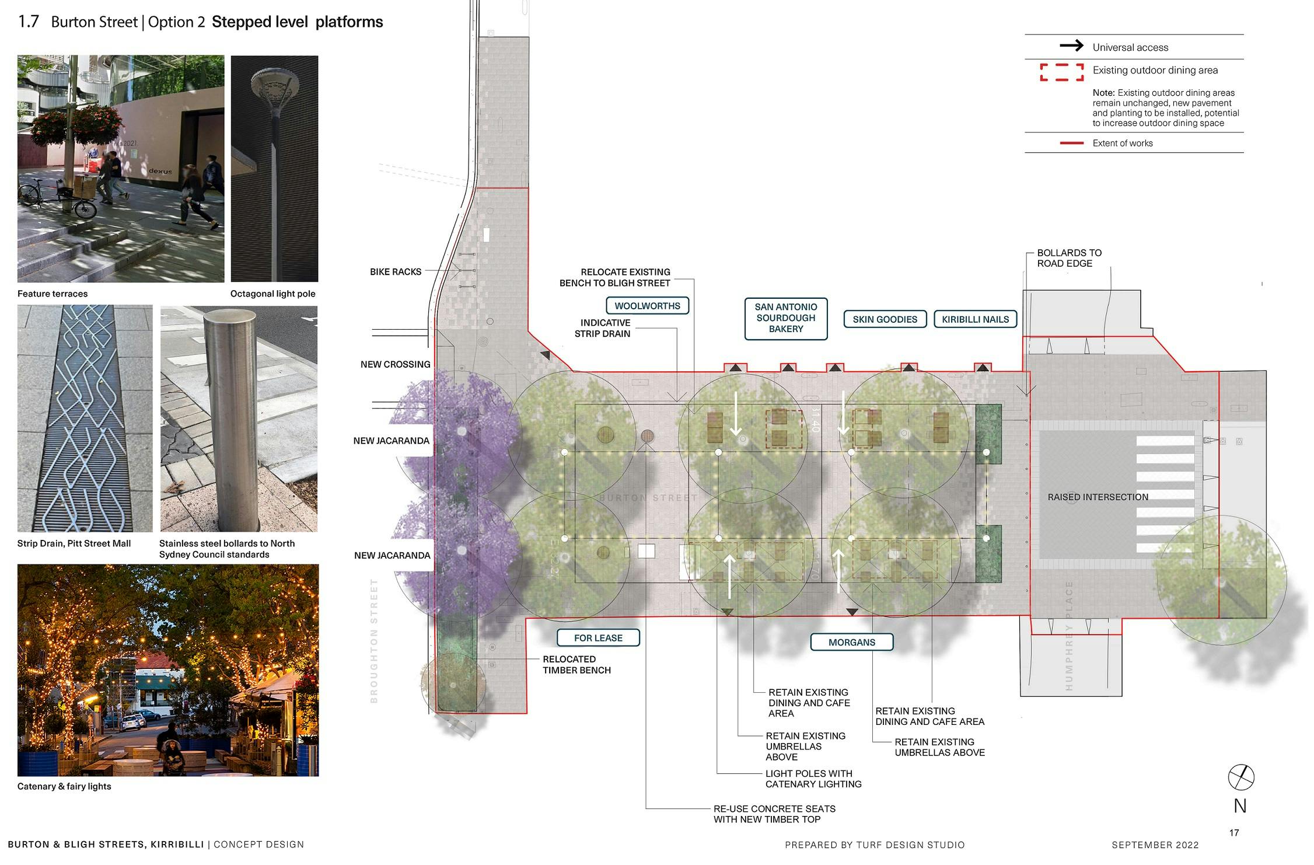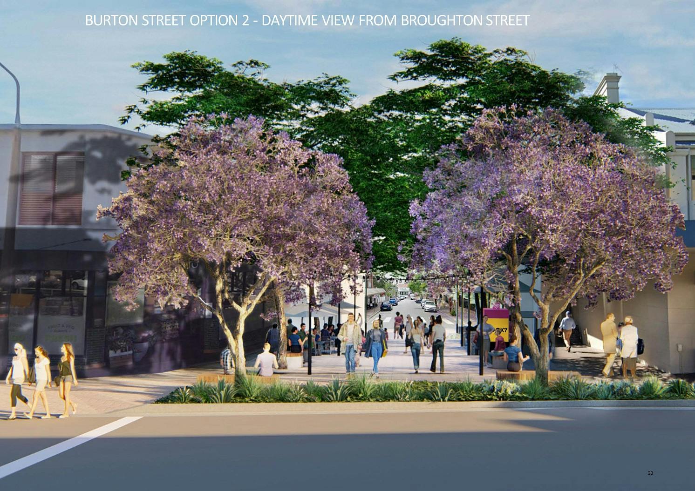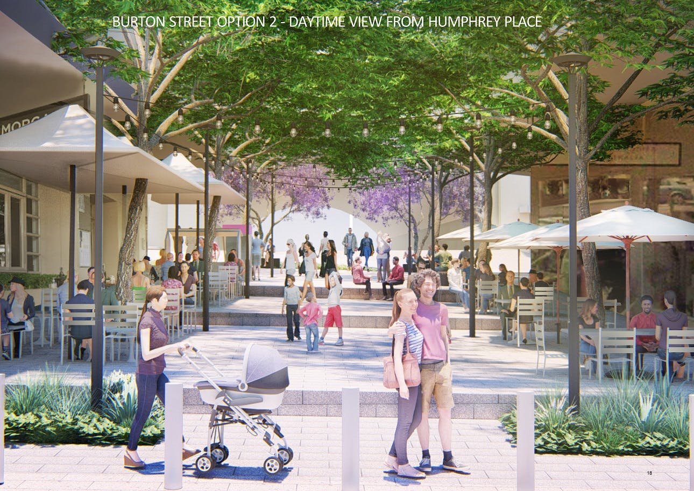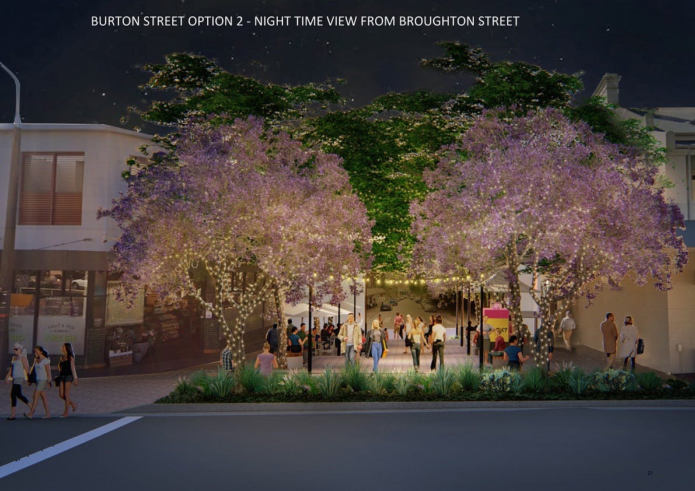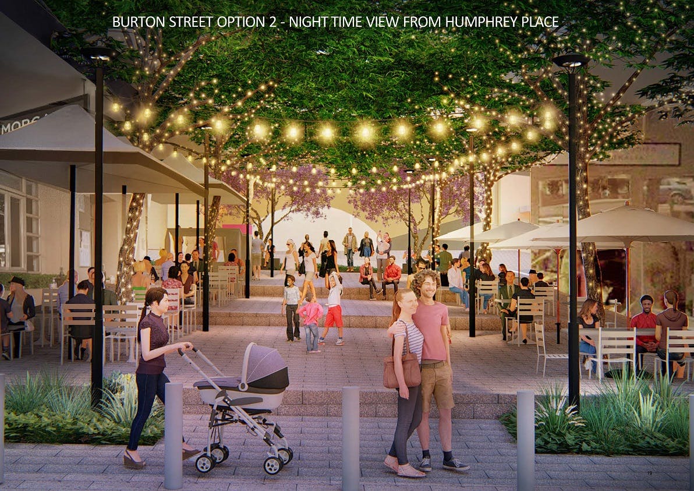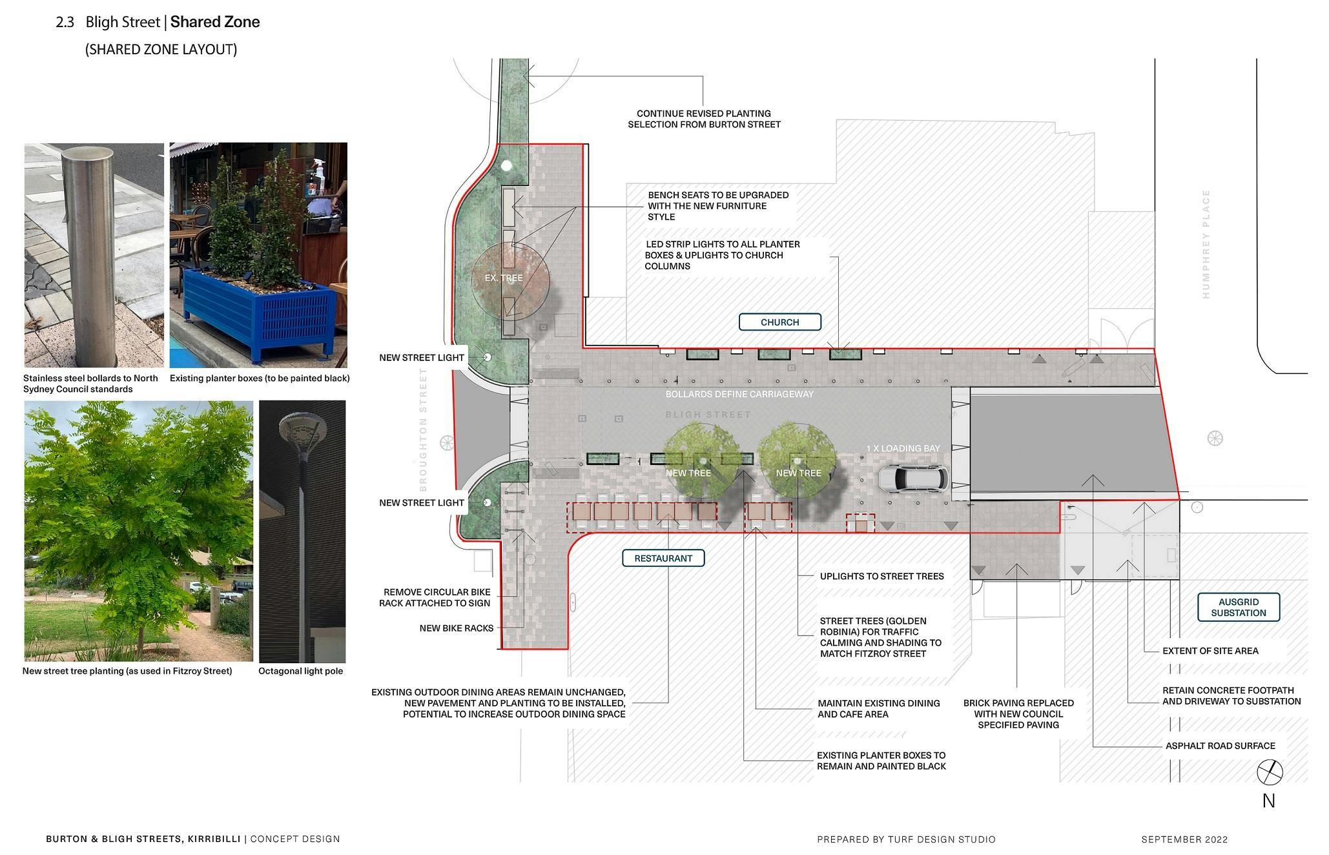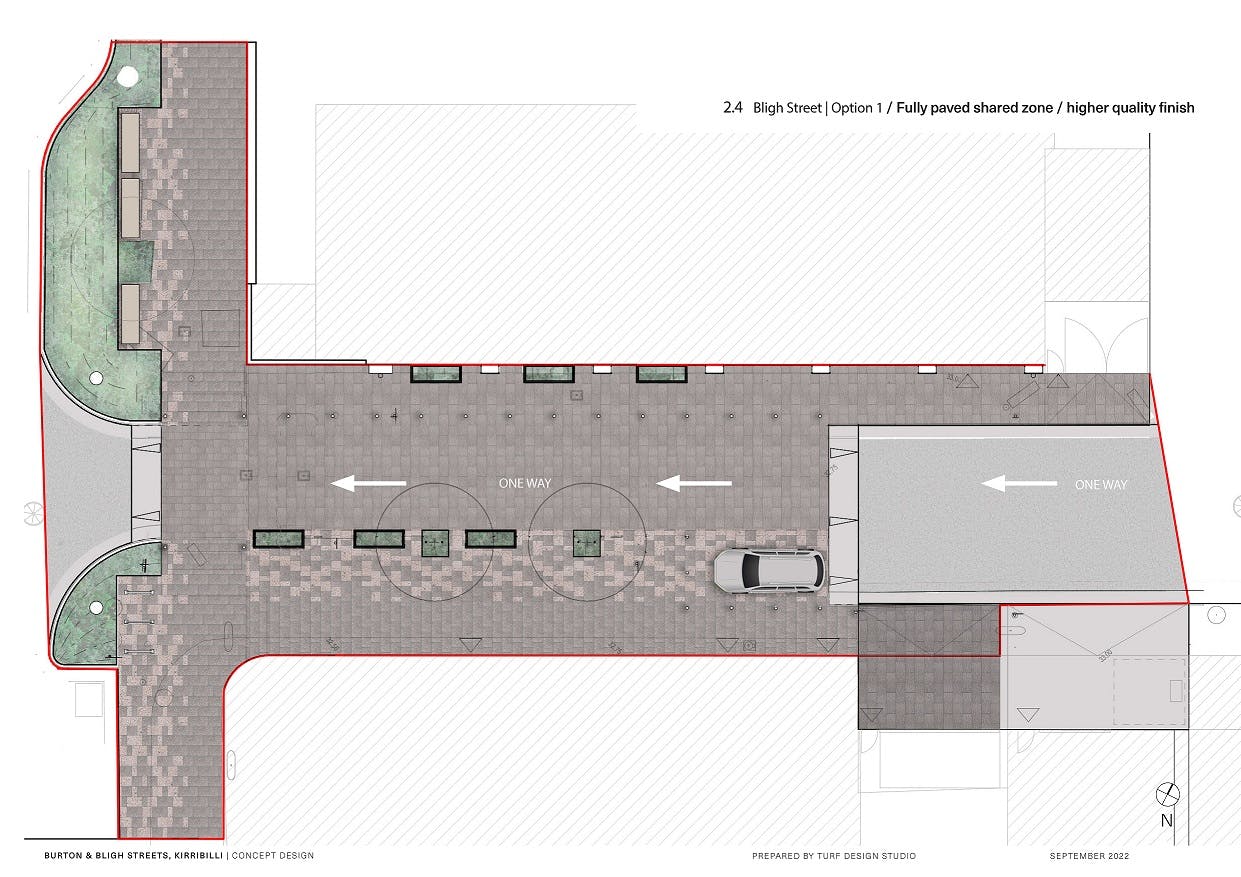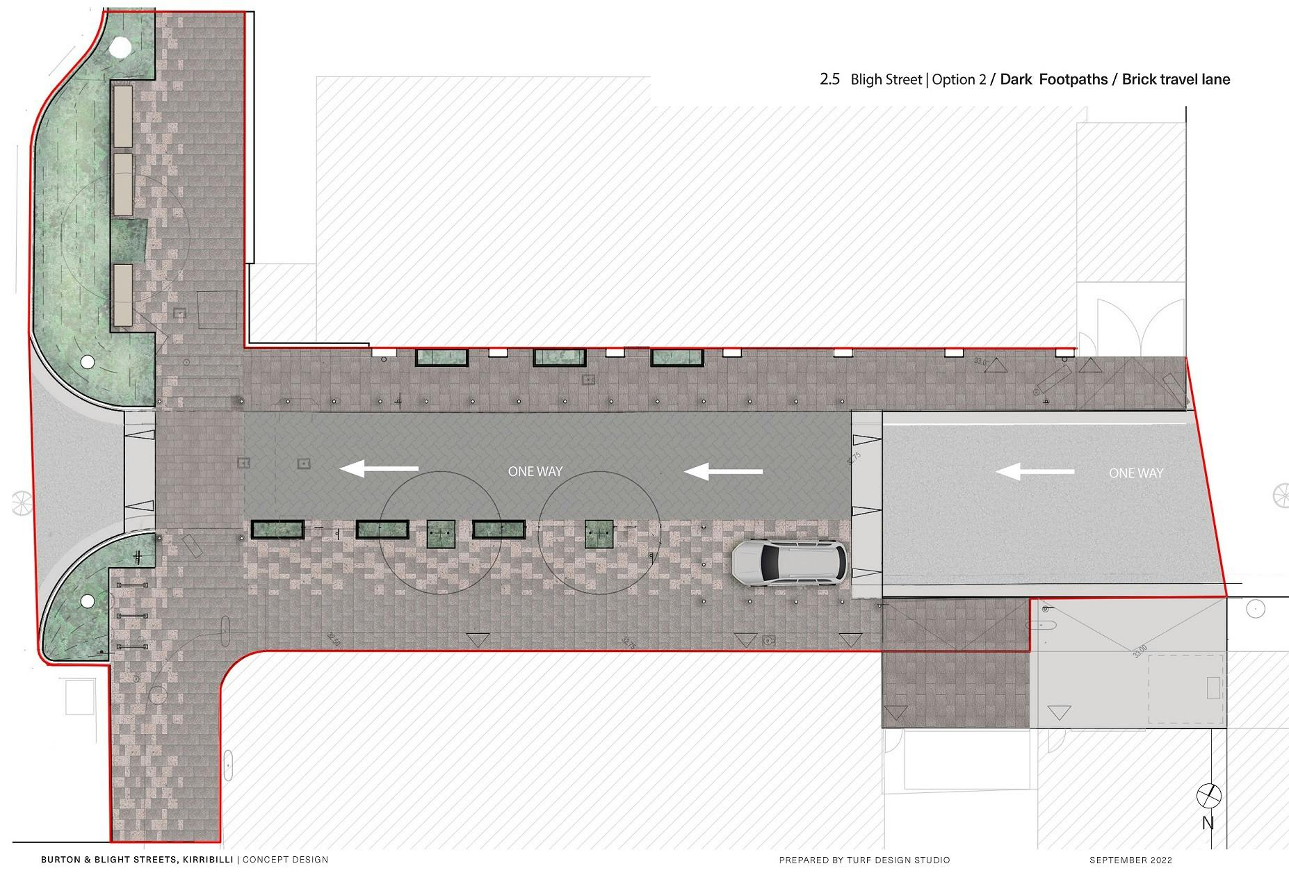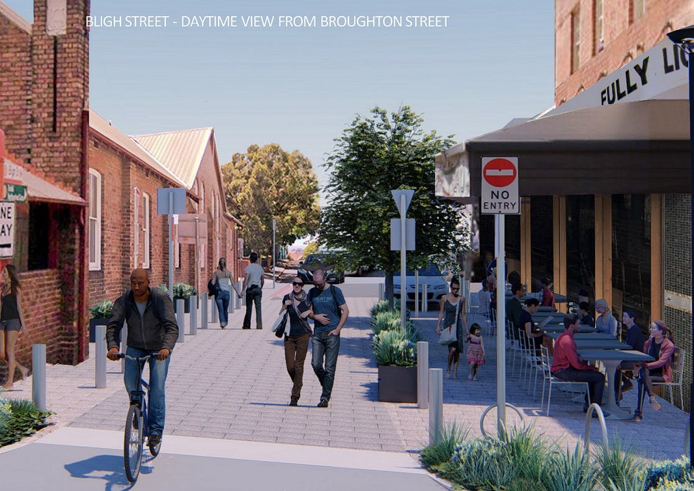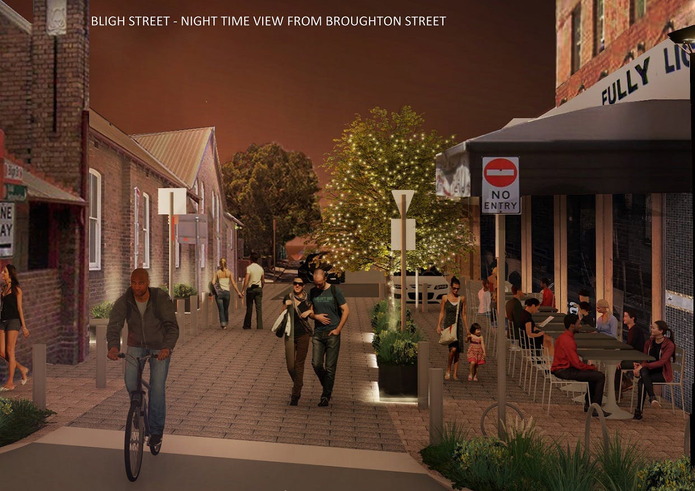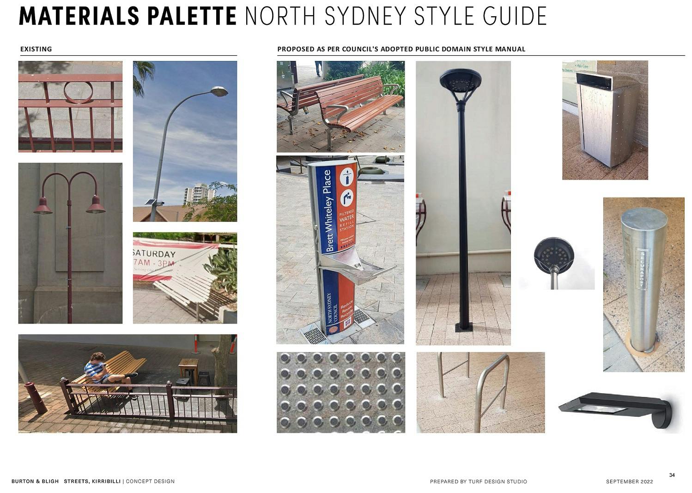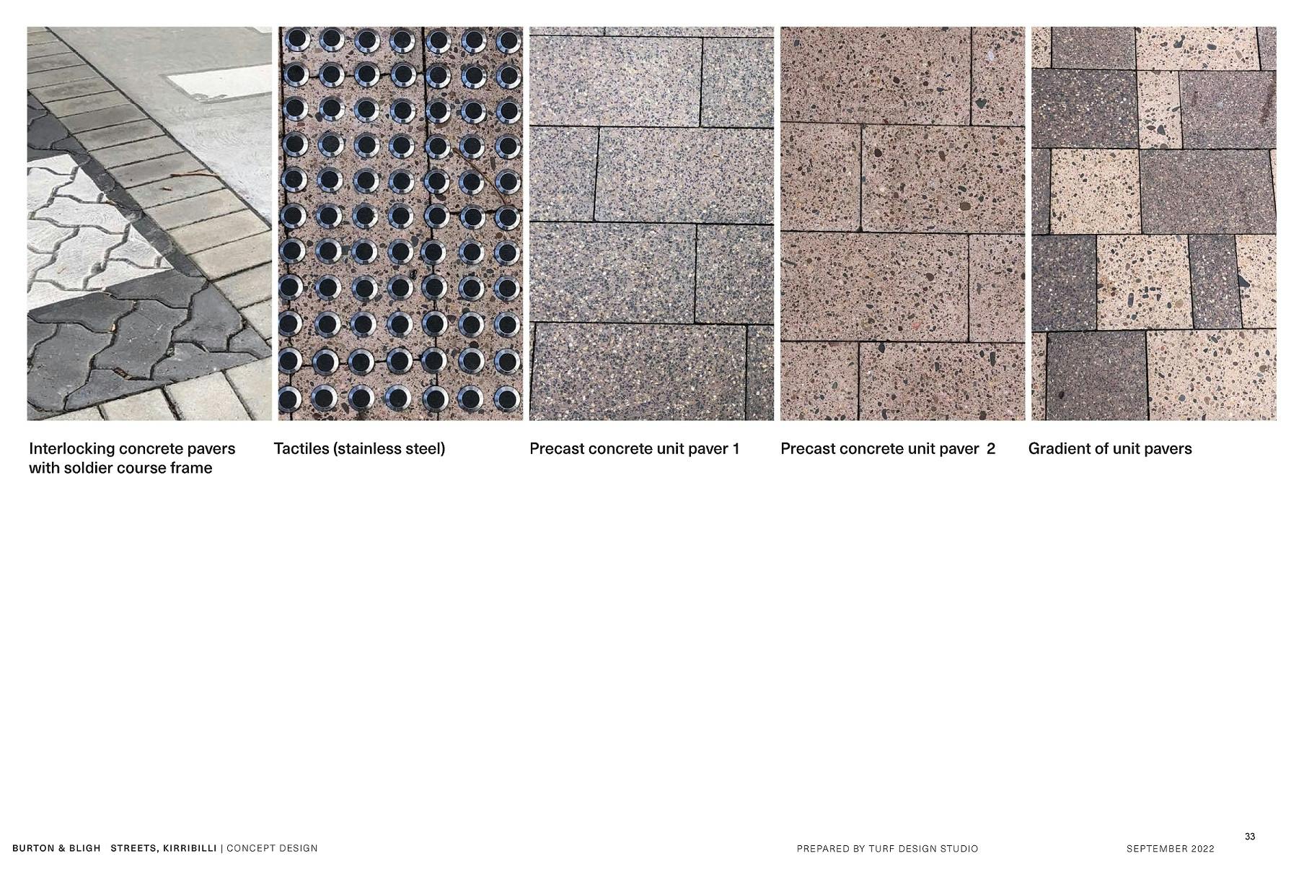Burton Street and Bligh Street Kirribilli - Permanent Closure and Shared Zone Design Concepts
Consultation has concluded
Feedback closed 11.59pm Monday 14 November 2022
Council sought feedback on the final design of the Burton Street pedestrian plaza and the Bligh Street Shared zone. The concept designs were endorsed for 42 days public exhibition at the Council meeting of 26 September 2022.
The Kirribilli Village Centre streetscape in its current state was built more than 25 years ago. To guide the upgrade works in the area Council prepared The Kirribilli Village Centre Public Domain Upgrade Masterplan, adopted in February 2021. This Masterplan included two key projects - the Burton Street closure and Bligh Street shared zone. To find out more about these projects visit Council’s website.
After successfully trialling the closure of Burton Street (between Humphrey Place and Broughton St) and the Bligh Street Shared Zone pilot projects in 2021/22, Council endorsed making both projects permanent at their meeting in April 2022. Most feedback received supported both projects.
There are two design options for each project:
- the permanent closure of Burton Street and construction of the permanent pedestrian plaza - referred to in the Masterplan as Burton Street Green Heart; and
- the transformation of Bligh Street into a shared zone and its construction - referred to in the Masterplan as Bligh Street Community Heart Layout.
Existing outdoor dining licensed areas will remain unchanged, and new pavement and planting will be installed to potentially increase the outdoor dining space.
A PDF summary of the concept design options and materials palette is available in the Document Library or individual images are available in the Image Libraries.
At the conclusion of the exhibition period, all submissions will be collated and analysed, and reported to Council a report on the outcomes along with the preferred final concept designs for both projects.
Construction works notification will be carried out prior to the commencement of works.
More information
Community Workshop - registrations closed 11.59pm 3 November 2022. This in person workshop gave community members and local businesses the opportunity to discuss finishes and colours of design.
Online Information Session - was held Tuesday 11 October 2022 view a recording of the session or the Q&A summary. A copy of the presentation is available in the Document Library.
For further information contact Council's Project Manager, Diana Mejia on 9936 8100 or yoursay@northsydney.nsw.gov.au

