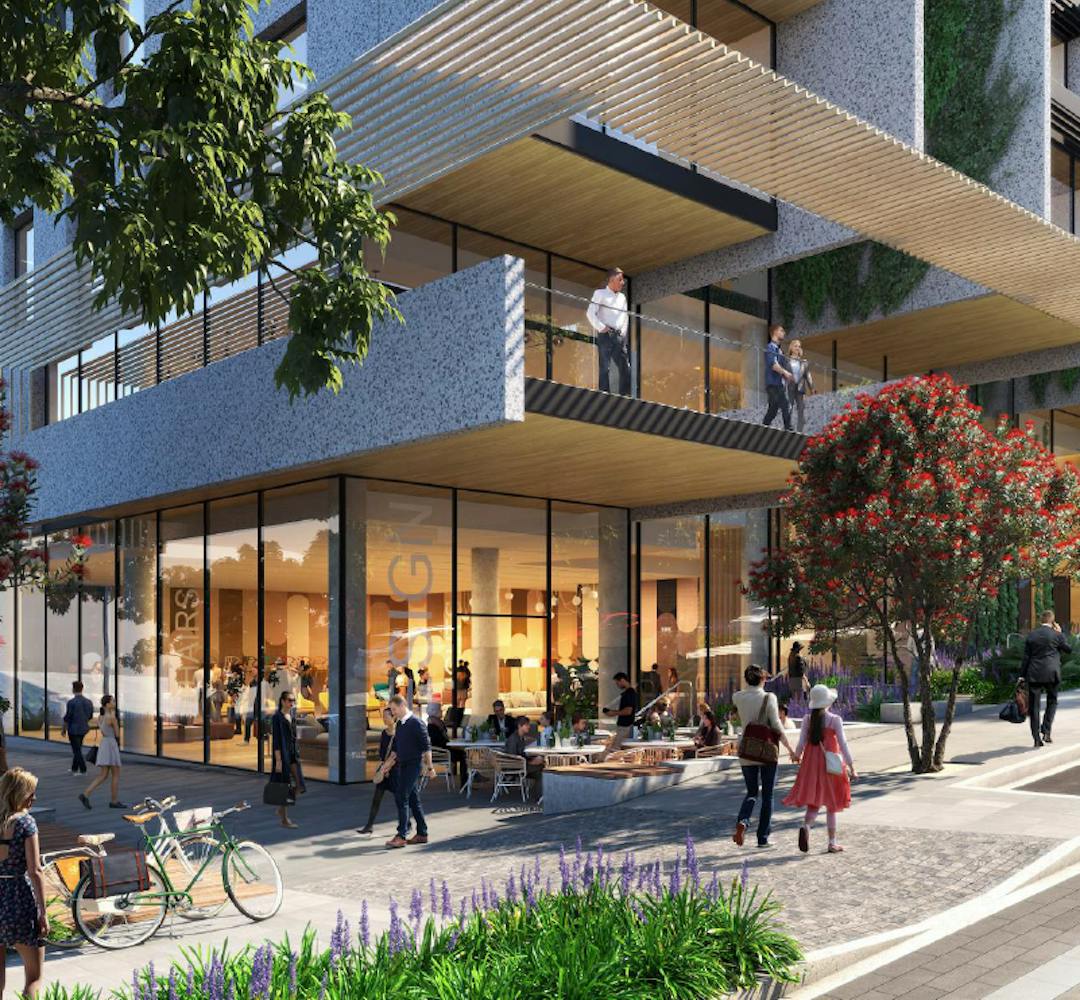Planning Proposal 1/18: 23-35 Atchison Street, St Leonards & Draft Amendment to North Sydney Development Control Plan 2013
Consultation has concluded

At its meeting on 23 September 2019 Council resolved to forward the Planning Proposal to the Department of Planning, Industry and Environment with a request that the plan be made. This Planning Proposal sought to make the following amendments to NSLEP 2013 in relation to 23-35 Atchison Street, St Leonards:
- increase the maximum building height from 20m to 56m;
- increase the minimum non-residential FSR from 0.6:1 to 1.5:1; and
- impose a maximum floor space ratio of 6.3:1.
North Sydney Local Environmental Plan 2013 (Amendment 27) came into force on 15 May 2020 following its publication on the NSW legislation website. This amendment gives effect to the Planning Proposal and can be accessed at: https://www.legislation.nsw.gov.au/view/pdf/asmade/epi-2020-215.
The Planning Proposal, LEP amendment and the relevant Council Resolution can be found in the Document Library - Post Exhibition or by clicking on the links below (Note: large file sizes):
Planning Proposal - 23-35 Atchison Street
North Sydney Local Environmental Plan 2013 (Amendment 27)
Council Resolution for Planning Proposal – 23-35 Atchison Street - 23 September 2019
BACKGROUND
At its meeting of 25 June 2018, Council resolved to support a Planning Proposal for land at 23-35 Atchison Street, St Leonards. The Planning Proposal seeks to amend North Sydney Local Environmental Plan 2013 (NSLEP 2013) to:
- increase the maximum building height from 20m to 56m (equivalent to 16 storeys); and
- increase the minimum non-residential floor space ratio (FSR) from 0.6:1 to 1.5:1; and
- impose a maximum FSR of 6.3:1.
The Planning Proposal is accompanied by a draft Voluntary Planning Agreement (draft VPA) that proposes monetary and in-kind contributions to community infrastructure in the St Leonards/Crows Nest precinct including:
a) the dedication of a 5-metre wide strip for the purpose of a linear park along Oxley Street;
b) provision of a publically accessible 6-metre-wide laneway from Atchison Street to Albany Lane along the western boundary of the site; and
c) a $2,800,000 monetary contribution towards the upgrade of Hume Street Park or public open space within the North Sydney Local Government Area.
In addition, Council also resolved to place an associated draft amendment to North Sydney Development Control Plan 2013 (NSDCP 2013) on public exhibition concurrent with the Planning Proposal that seeks to introduce a 6m ground level setback control along the Atchison Street portion of the site.
The Planning Proposal and draft VPA are consistent with, and will help deliver, the built form and public domain outcomes envisaged by the St Leonards / Crows Nest Planning Study for Precincts 2 & 3, which has been formally adopted by Council.
On 21 December 2018, the Minister for Planning issued a Gateway Determination, permitting the Planning Proposal to be placed on public exhibition.
The Planning Proposal, Draft VPA, and draft amendments to NSDCP 2013 will be on public exhibition from Thursday 4 April 2019 to Thursday 2 May 2019 and comprises the following – refer to Document Library - Exhibition to view the Planning Proposal documents:
Planning Proposal - Appendix A - Economic Impact Assessment
Planning Proposal - Appendix B - Preliminary Site Investigation
Planning Proposal - Appendix C - Traffic Assessment
Planning Proposal - Appendix D - Waste Management Brief
Planning Proposal - Appendix E - Urban Design Report
Planning Proposal - Draft Green Travel Plan
Draft Voluntary Planning Agreement
Draft Voluntary Planning Agreement Explanatory Note
Planning Proposal Assessment - Council Report 25 June 2018

