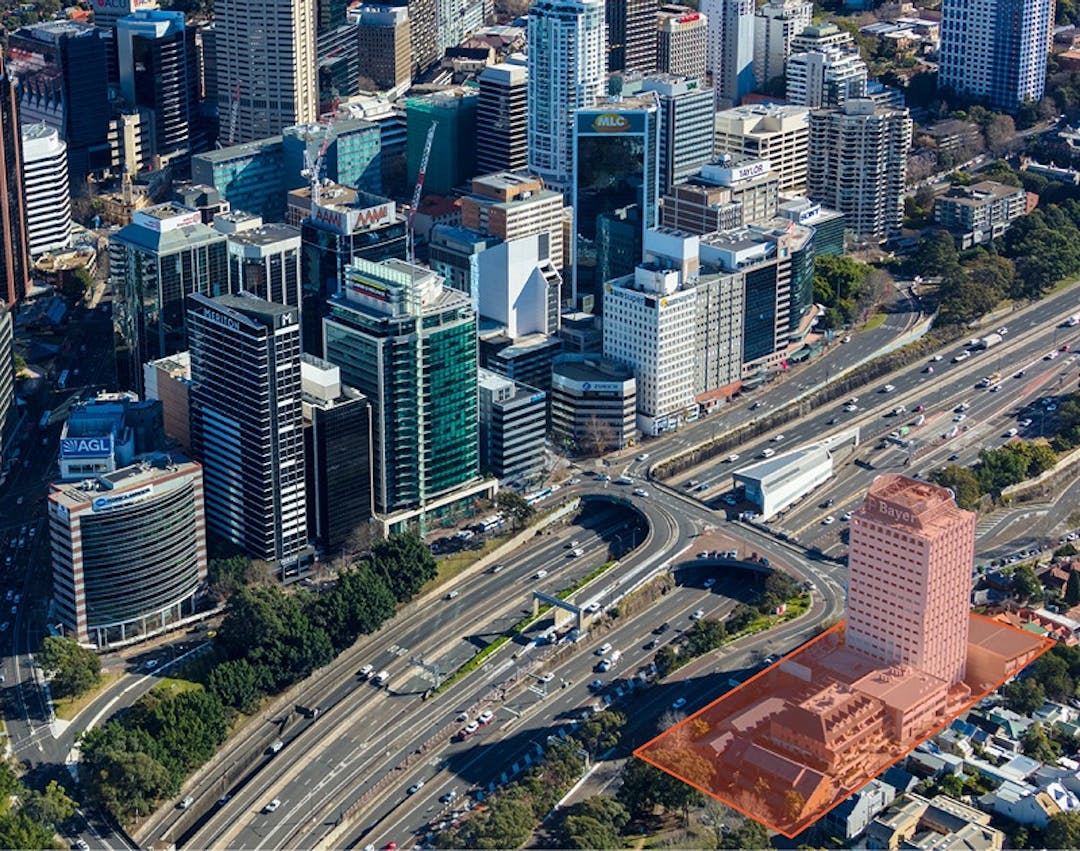Alfred Street Planning Study
Consultation has concluded

Background
The need for the Planning Study arose from Council’s consideration of a Planning Proposal to amend the planning controls under North Sydney Local Environmental Plan 2013 (NSLEP 2013) as it related to land at 275 Alfred Street, North Sydney (also known as the “Bayer” building). Council refused the request to amend the planning controls relating to this site on 15 February 2016 for various reasons, including that the proposal should be informed by a comprehensive planning study for the locality. Council also resolved that:
any changes to the planning controls for the precinct be considered holistically and involve all landowners in the context of a comprehensive strategic planning study for the locality which includes planning for defined public benefits for any additional residential density.
Following the lodgement of a Pre Gateway Review, the Department of Planning and Environment indicated that the Proposal had strategic merit and it was referred to the Joint Regional Planning Panel (JRPP) for consideration. At its meeting of 13 September 2016, the JRPP recommended refusal of the Proposal. In doing so, however, the Panel provided some indicators for the potential favourable consideration of a future amended proposal.
In light of the Panel’s recommendation and Council’s previous resolutions decision, Council considered a report on 20 February 2017, wherein it resolved to prepare a Planning Study for the Alfred Street Precinct.
Draft Planning Study
In response to its resolution of 20 February 2017, Council resolved on 26 March 2018 to adopt and publicly exhibit the draft Alfred Street Precinct Planning Study.
The draft Planning Study provides guidance as to how the Precinct should be redeveloped with regard to the following objectives:
- Establish a liveable, high amenity precinct that supports a good mix of commercial, mixed use and residential buildings;
- Ensure an appropriate transition to the surrounding low scale heritage conservation area;
- Support small businesses and start-ups locate near the North Sydney CBD;
- Improve the built form design, street level amenity and access across the block; and
- Provide public benefits that are commensurate with the zoning uplift.
The draft Planning Study was on public exhibition from Thursday 26 April 2018 until Friday 8 June 2018. A copy of the draft Planning Study and supportive documentation can be found on through the links to the right (document library). They may also be viewed at Council’s Customer Service Centre or in the Stanton Library.
Post Exhibition Report
A total of 29 submissions were received. Key issues raised in the submissions related to:
- the impact of the added height or bulk to buildings in the precinct;
- feasibility of the proposed amalgamation; and
- traffic and parking impacts in and around the precinct.
The post exhibition report recommended changes to the draft Planning Study. This recommendation was considered by Council on 29 January 2019. Council resolved:
THAT Council not adopt the amended Alfred Street Planning Study as Council’s preferred planning framework for the precinct.
As a result of this resolution, no further planning work is foreshadowed for the precinct in the foreseeable future.
Individual Unsolicited Planning Proposals may be lodged by private interests in future, which is beyond Council’s control. If this occurs, such Planning Proposals will be posted on Council’s website (under the “application tracking” section) and an assessment will be conducted by Council.
For more information contact Tomas van der Meer, Strategic Planning Department on 9936 8100.
