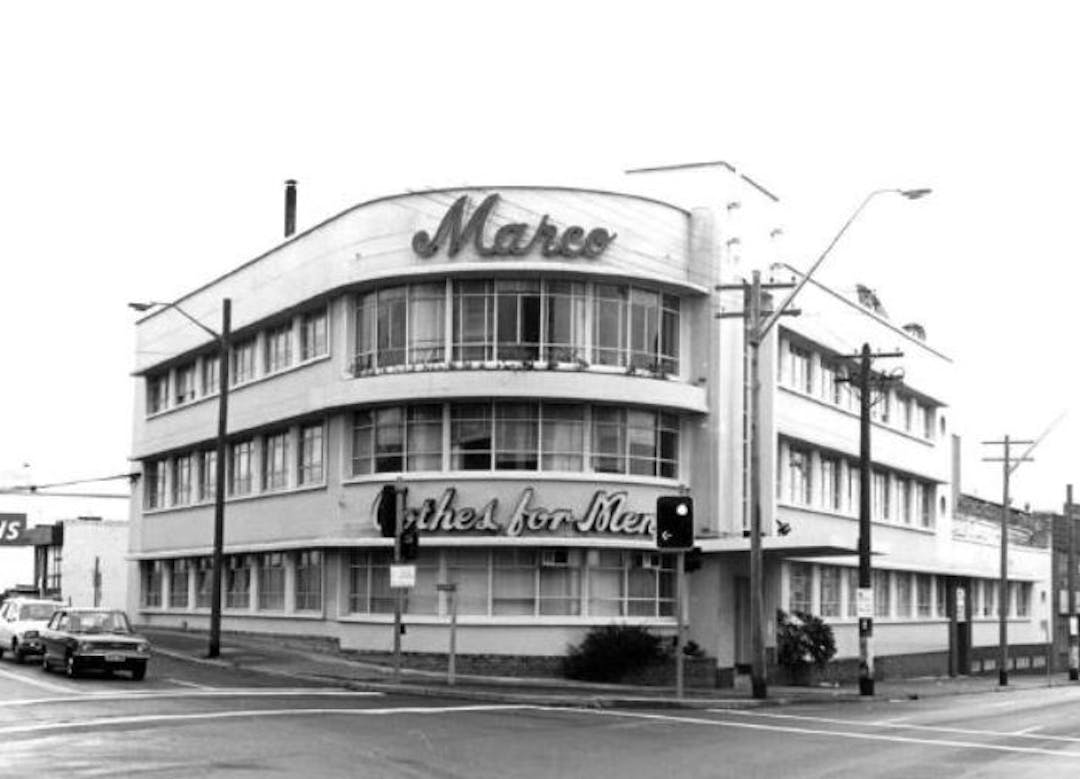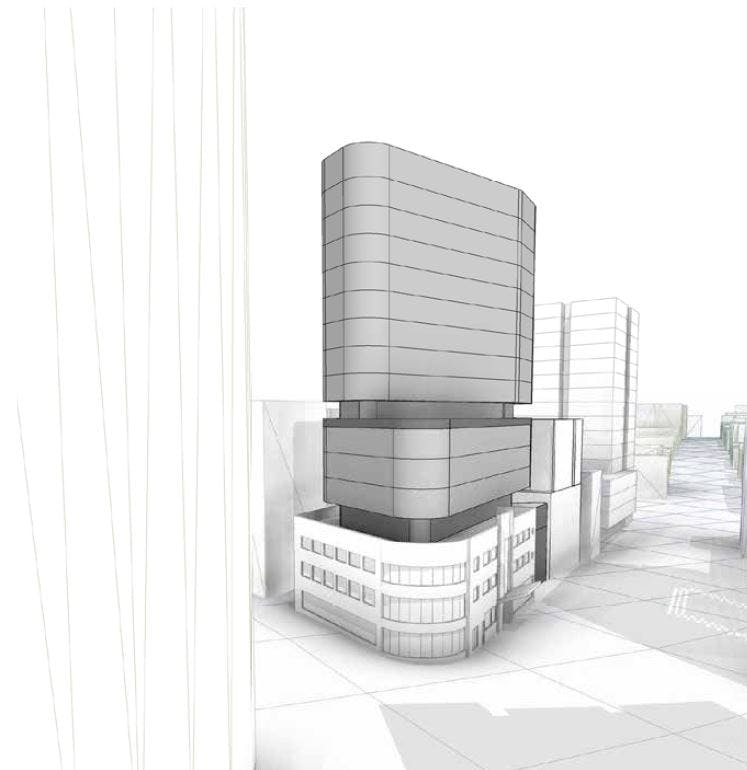Planning Proposal 7/15: 575-583 Pacific Highway, St Leonards
Consultation has concluded

At its meeting on 28 May 2018 Council resolved to forward this Planning Proposal to the Department of Planning, Industry and Environment with a request that the plan be made. The Planning Proposal sought to amend NSLEP 2013 as follows:
- Increasing the maximum building height from 26m to 56m;
- Applying a maximum floor space ratio of 7:1 to the whole site.
North Sydney Local Environmental Plan 2013 (Amendment 25) came into force on 15 May 2020 following its publication on the NSW legislation website. This amendment gives effect to the Planning Proposal and can be accessed at: https://www.legislation.nsw.gov.au/view/pdf/asmade/epi-2020-214.
The Planning Proposal, LEP amendment and the relevant Council Resolution can be accessed here:
Planning Proposal – 575-583 Pacific Highway St Leonards
North Sydney Local Environmental Plan 2013 (Amendment 25)
Council Resolution for Planning Proposal – 575-583 Pacific Highway - 28 May 2018
BACKGROUND
On 7 December 2015, Council resolved to forward a Planning Proposal to the Department of Planning and Environment to amend the planning controls relating to 575-583 Pacific Highway, St Leonards under North Sydney Local Environmental Plan (NSLEP 2013). In particular, the proposed amendments include:
Increasing the maximum building height from 26m to 56m; and
Imposing a whole of site maximum floor space ratio (FSR) of 7:1
The Planning Proposal is also accompanied by a Draft Voluntary Planning Agreement (VPA) that proposes a monetary contribution of $4,095,803 to assist Council in providing and embellishing open space in the area, as envisaged by the St Leonards/Crows Nest Planning Study – Precinct 1.
The Planning Proposal and draft VPA are consistent with, and will help deliver, the built form and public domain outcomes envisaged by the St Leonards / Crows Nest Planning Study for Precinct 1, which has been formally adopted by Council.
On 25 May 2017, the Minister for Planning issued a Gateway Determination, permitting the Planning Proposal to be placed on public exhibition.
The Planning Proposal and Draft VPA was exhibited from Thursday 8 March 2018 to Thursday 12 April 2018 and comprised the following – refer to Document Library - Exhibition or click below to view the Planning Proposal documents:
- Planning Proposal
- Planning Proposal – Urban Design Report
- Planning Proposal – Traffic Report
- Planning Proposal – Heritage Report
- Draft Voluntary Planning Agreement
- Draft Voluntary Planning Agreement Explanatory Note
- Planning Proposal assessment - Council report and resolution - 20 March 2017
- Planning Proposal assessment - Council report and resolution - 24 July 2017
- Gateway Determination
- Response to Gateway conditions


