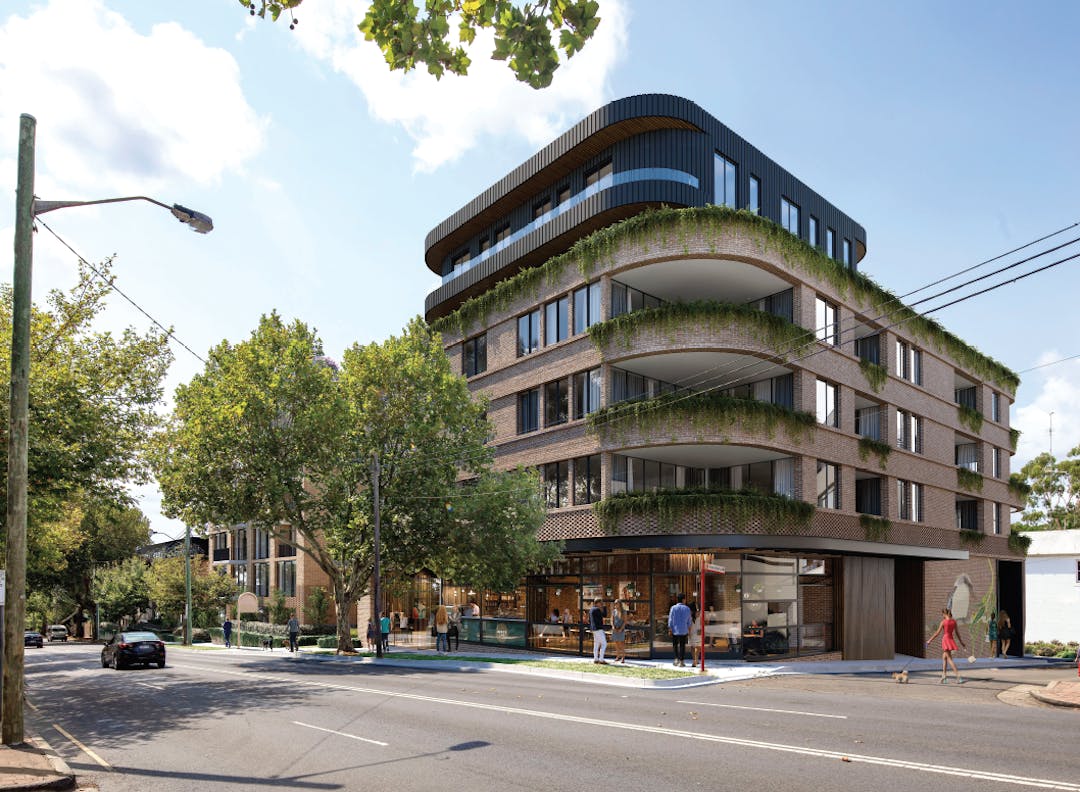Planning Proposal 6/19 - 27-57 Falcon Street, Crows Nest & Draft Amendment to North Sydney Development Control Plan 2013
Consultation has concluded

Submissions closed 5pm, 16 April 2021
At its meeting on 27 July 2020, Council resolved to forward a Planning Proposal to the Department of Planning, Industry and Environment (DPIE) for land at 27-57 Falcon Street, Crows Nest.
The Planning Proposal seeks to amend North Sydney Local Environment Plan 2013 (NSLEP 2013) to:
- Rezone the site from B4 - Mixed Use, to R4 - High Density Residential;
- Increase the maximum building height from 10m to part 21m and part 14.5m;
- Apply a maximum floor space ratio control of 1.85:1;
- Remove the current non-residential floor space requirement applying to the site;
- Retain ‘retail premises’ as a permitted land use on the site; and
- Include a site-specific provision under Part 6 Division 2 of the LEP to allow minor exceedances to the Height of Building control to facilitate access to roof/lift overrun.
The Planning Proposal is accompanied by a draft Voluntary Planning Agreement (VPA) comprising monetary and in-kind contributions towards open space infrastructure in the precinct and land dedication and embellishment works on Alexander Lane and Hayberry Lane frontages.
In addition, Council also resolved to place an associated draft amendment to North Sydney Development Control Plan 2013 (NSDCP 2013) on public exhibition concurrent with the Planning Proposal.
On 5 February 2021, the Minister for Planning issued a Gateway Determination, permitting the Planning Proposal to be placed on public exhibition.
Public Exhibition
The Planning Proposal, draft VPA and draft amendments to NSDCP 2013 will be on public exhibition from Monday 15 March 2021 to Friday 16 April 2021. The Planning Proposal and draft VPA are available in the Document Library or Council’s website. A hard copy of the documents may be viewed at Council’s Customer Service Centre and Stanton Library during opening hours.
HAVE YOUR SAY
To comment on this Planning Proposal, please use the online submission form (see link below) or alternatively, send submissions to:
- Online - Via Council's Application Tracking System
- Email - yoursay@northsydney.nsw.gov.au
- Mail - North Sydney Council, PO Box 12, NORTH SYDNEY NSW 2059
If you would like to discuss the Planning Proposal, please contact Jayden Perry of Council’s Strategic Planning Department on 9936 8100.
Note: Submissions are considered open access information under the Government Information (Public Access) Act 2009. In the interests of public transparency, your submission in its entirety may be made available via Council’s website. Submitters are encouraged to read Council’s Information Sheet: Making a Submission to Council prior to making a submission. All feedback received will be considered, however it is not intended to reply to individual respondents.

